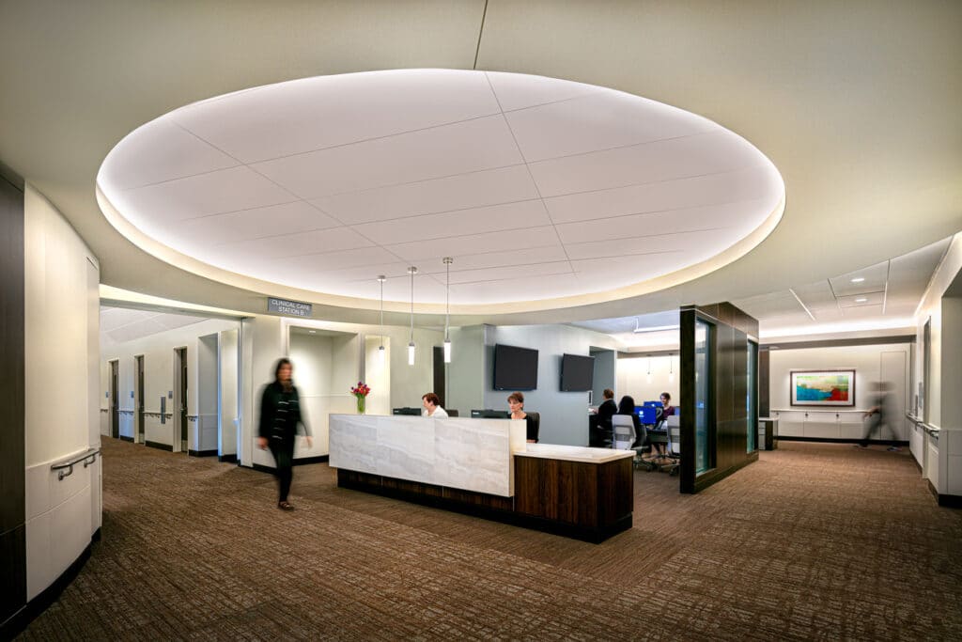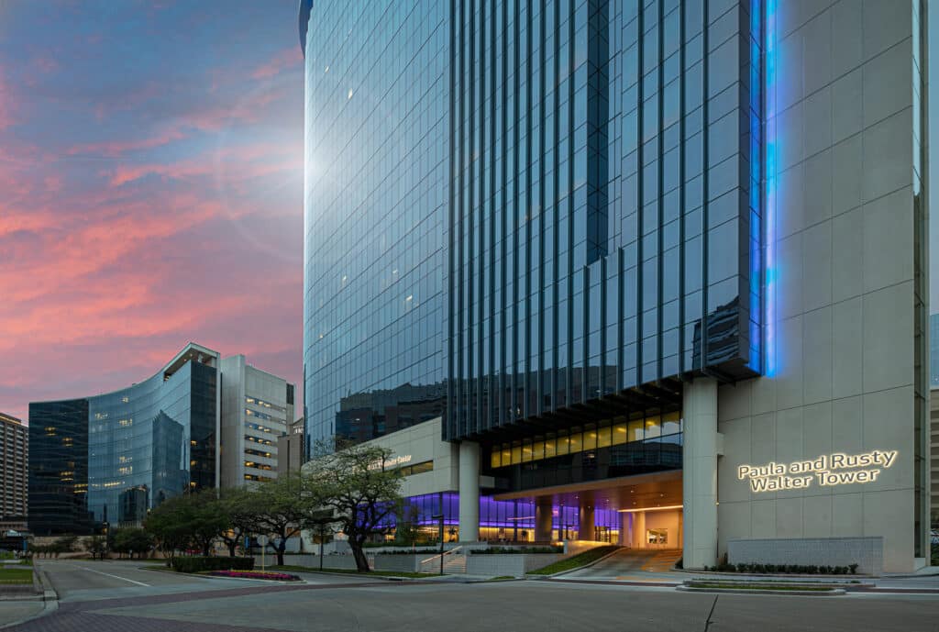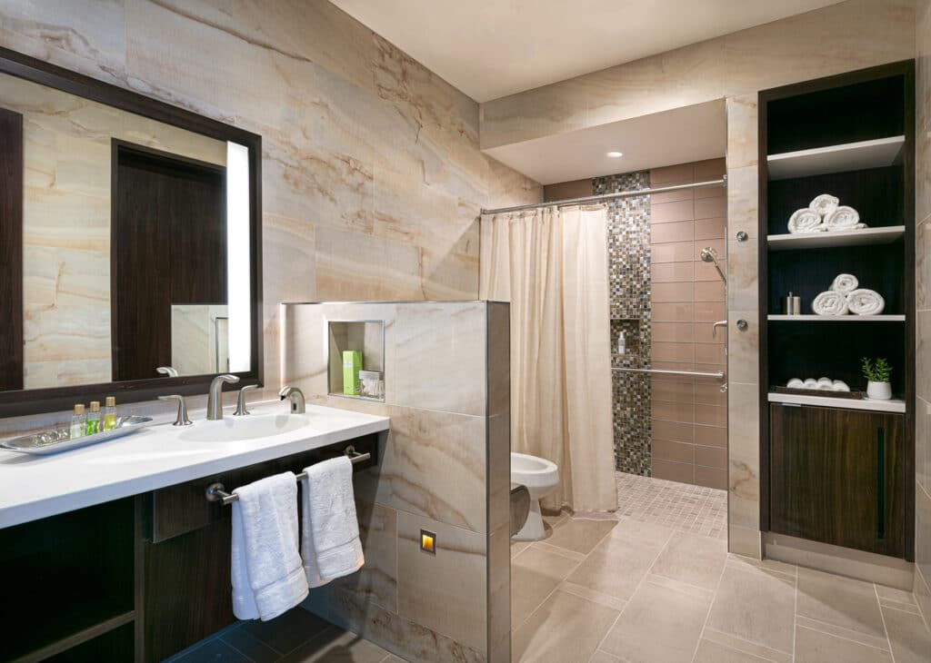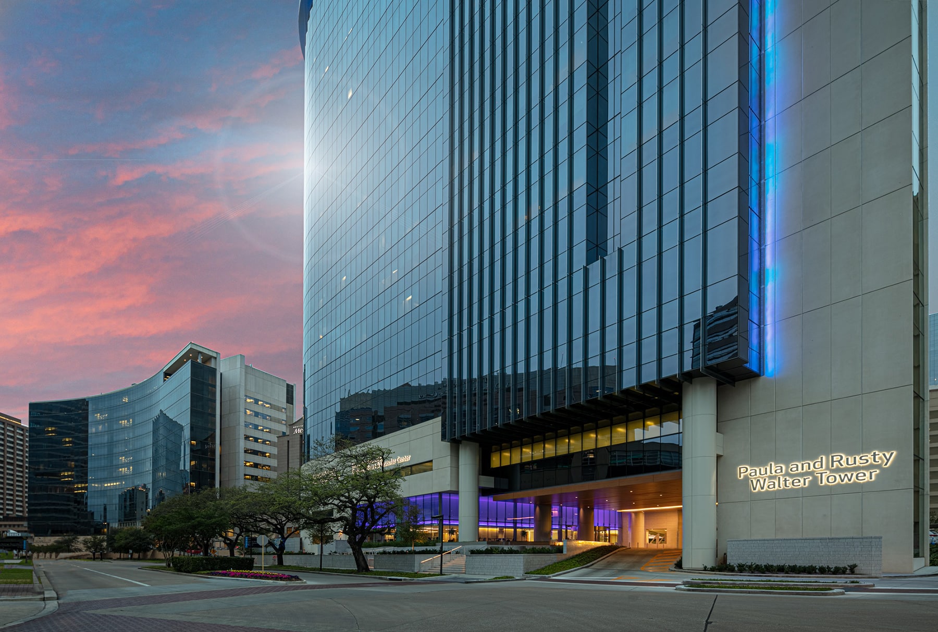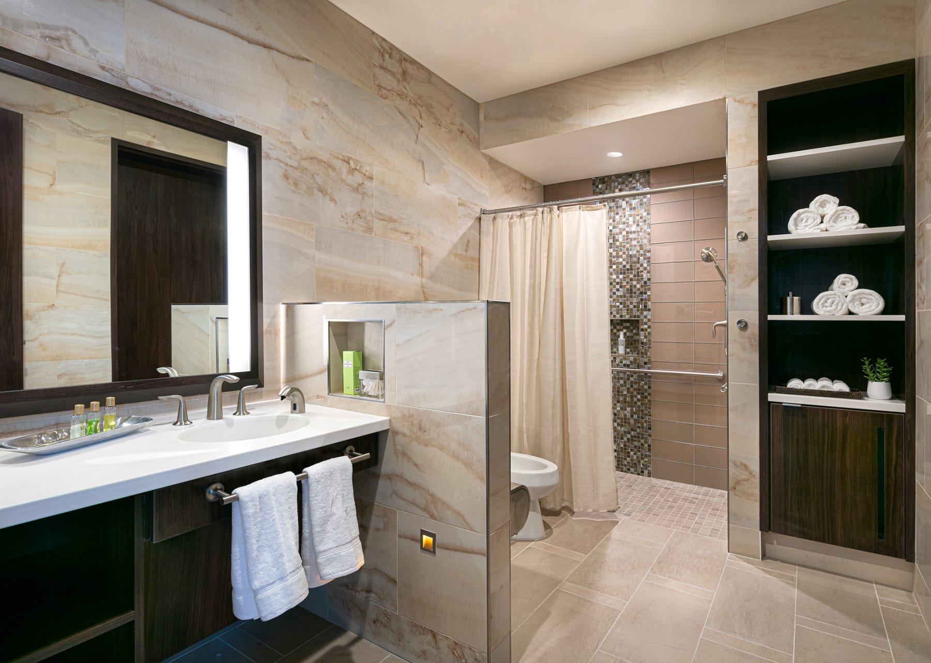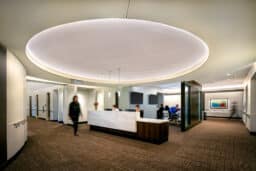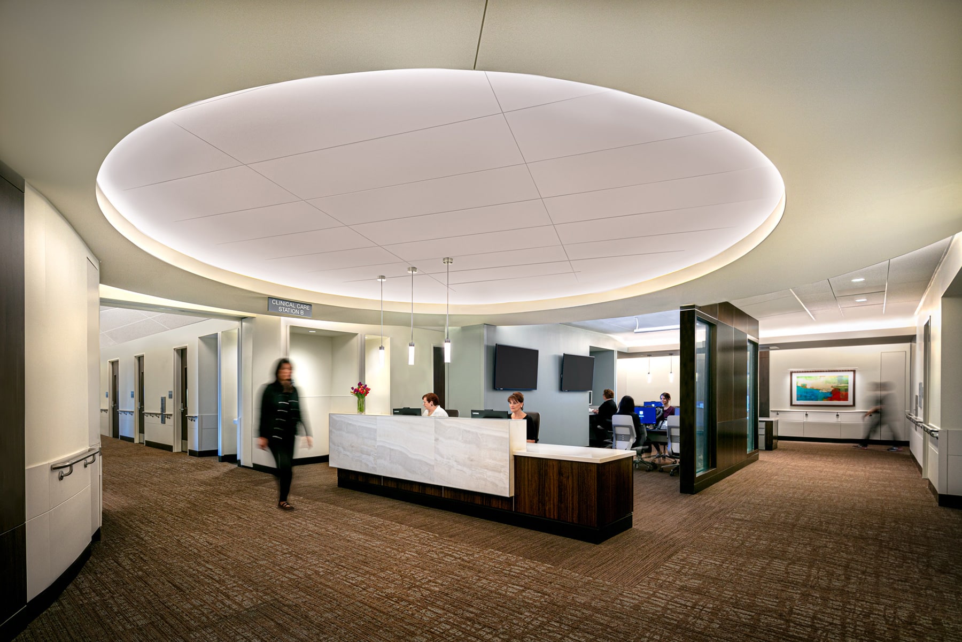
The North Tower Project is a 20-story building on the Houston Methodist Campus in the Houston Medical Center. The building is approximately 875,000 square feet and has a Diagnostic Base that includes parking at the basement level, amenity spaces, an atrium, a conference center, Central Sterile Processing, CVOR Surgery, and a future Cath lab floor. The top of the building will have an MEP penthouse for emergency generators and will include a helipad.
Client/Owner
General Contractor
Architect
Size
Value
Tell Us About Your Project.





