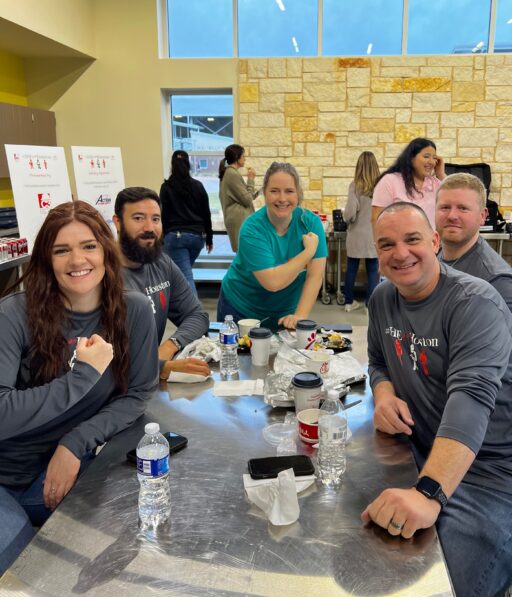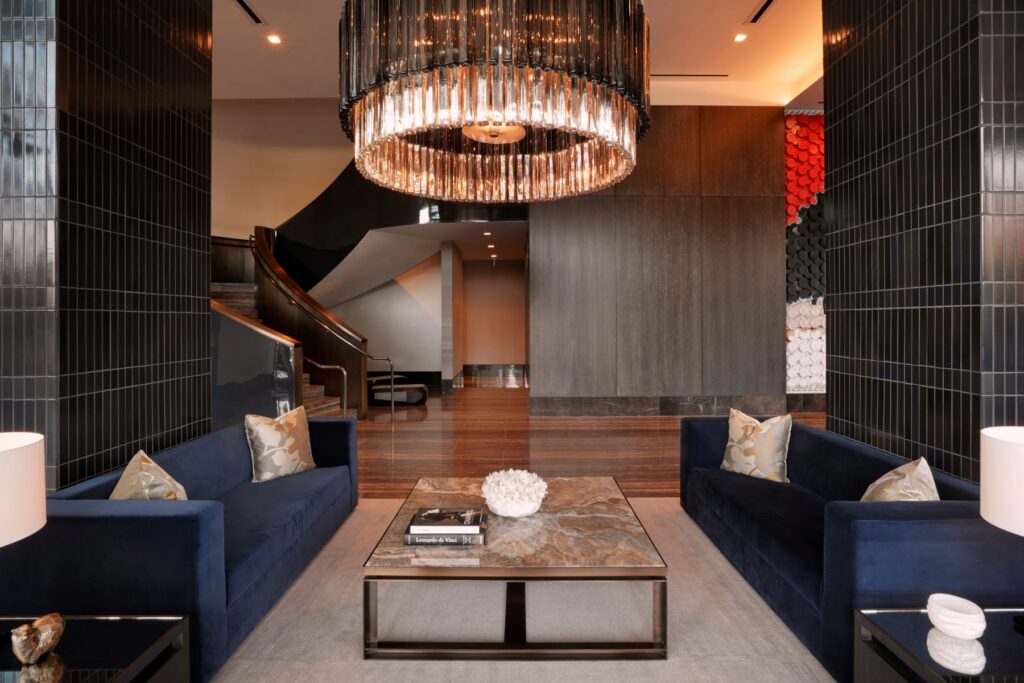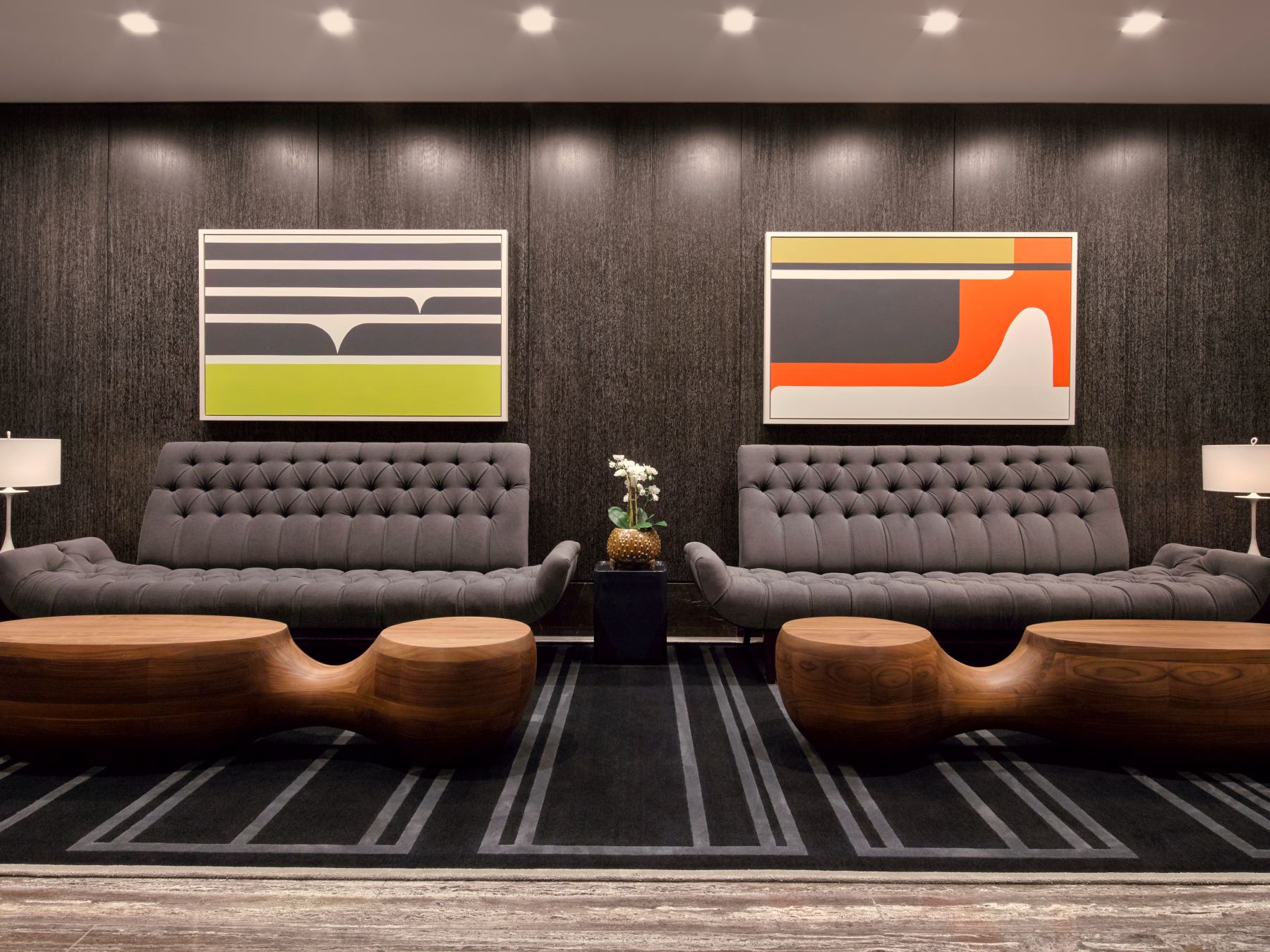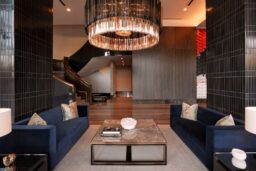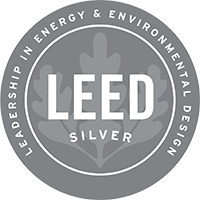
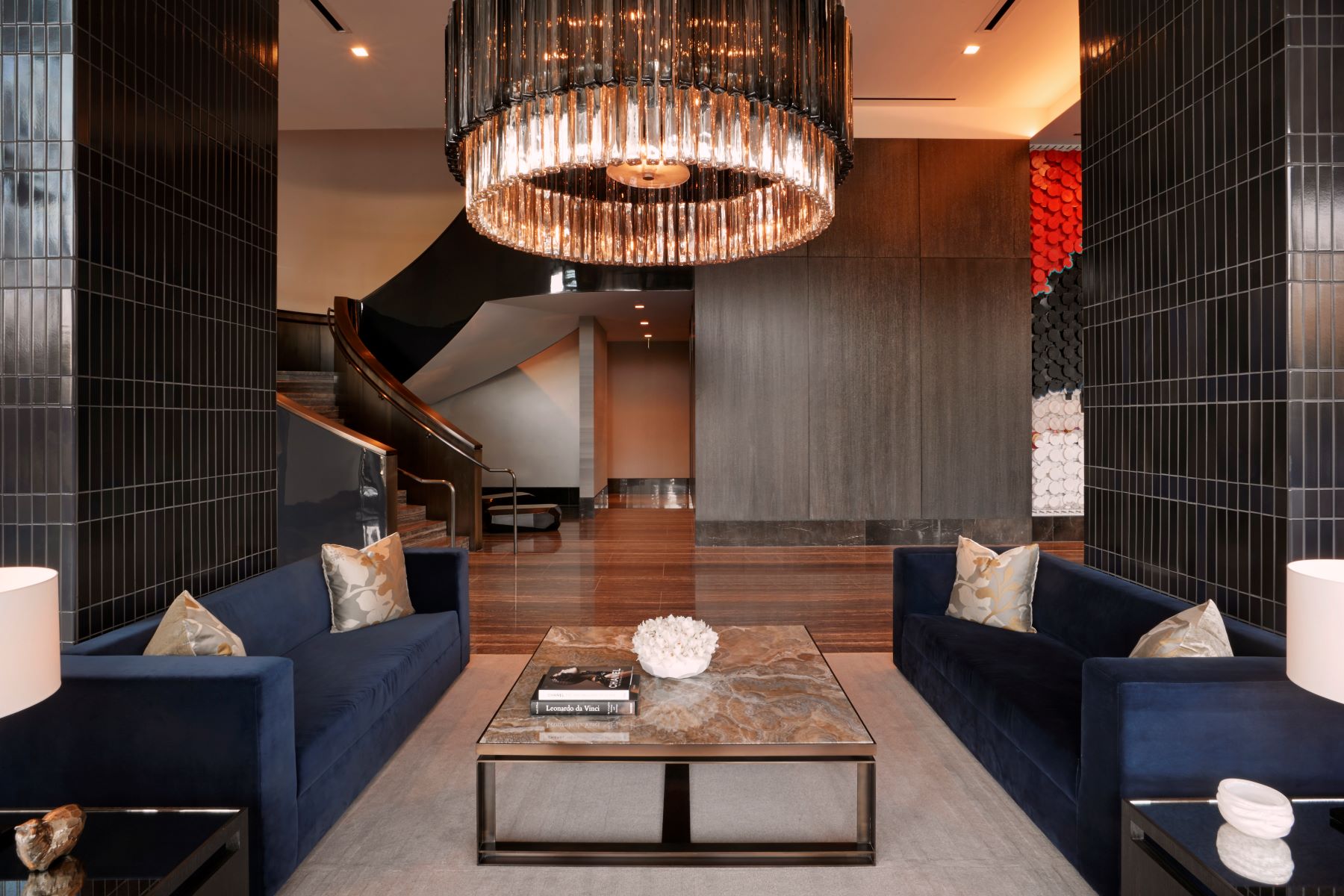
10,000 Santa Monica is a 40-story residential skyscraper located on Santa Monica Blvd., between Century City and Beverly Hills. The building comprises 283 luxury apartments, an indoor pool, a sauna, a fitness center, and residential amenity areas. It is on the list of the tallest buildings in LA County and is within walking distance of the iconic Rodeo Drive. ISEC’s scope of work included: wood casework, wood paneling, trims, reception surrounds, metals, saunas, mailboxes, bike racks, lockers, toilet partitions, toilet accessories, exterior wood ceiling at the porte cochere, and door, frame, and hardware.
Market Sector
Regional Office
Client/Owner
General Contractor
Architect
Size
Value
Tell Us About Your Project.



