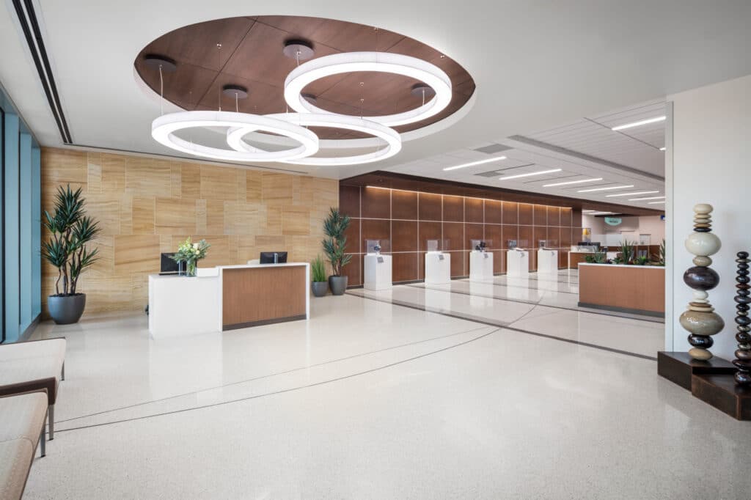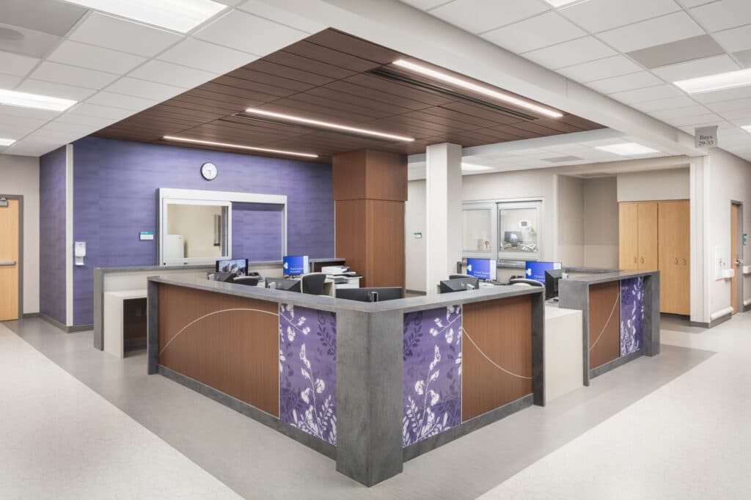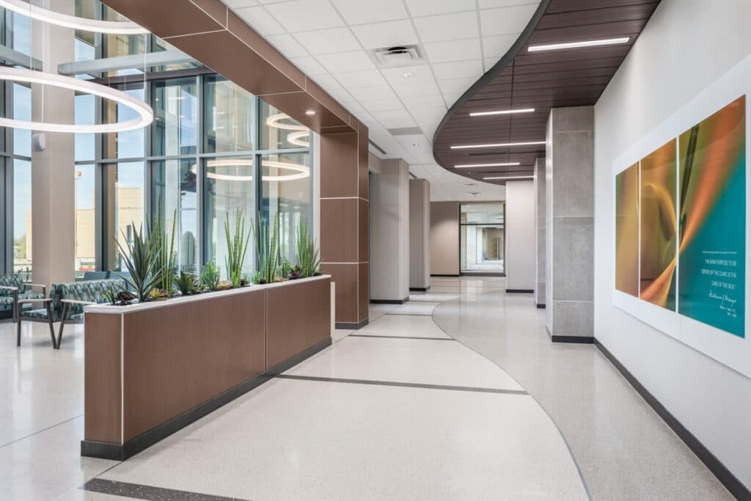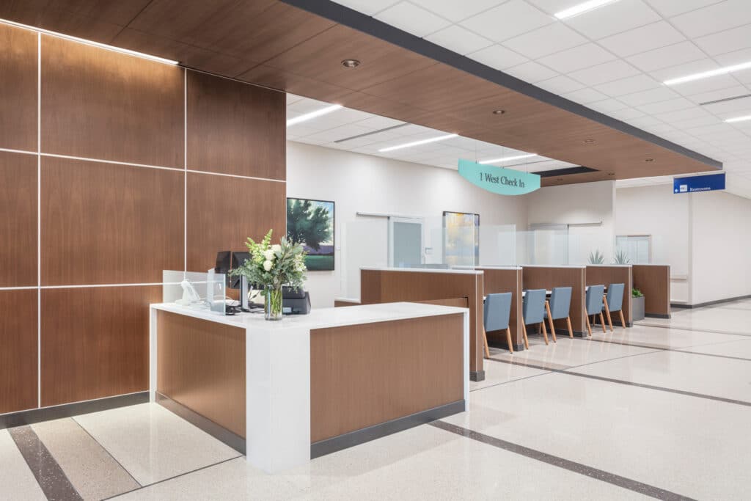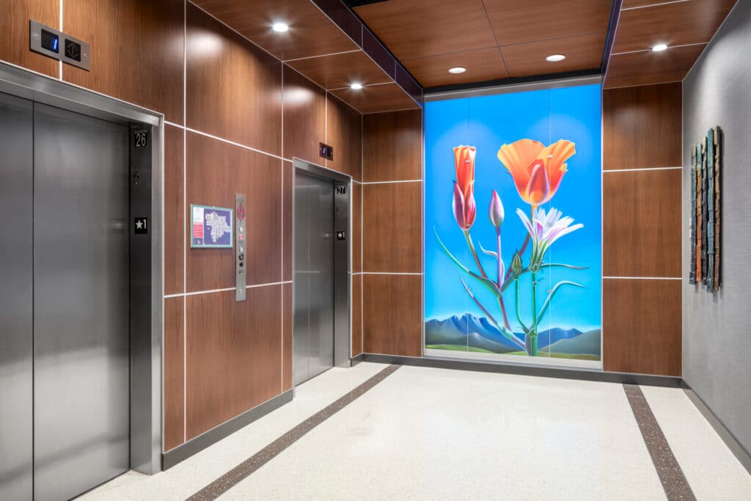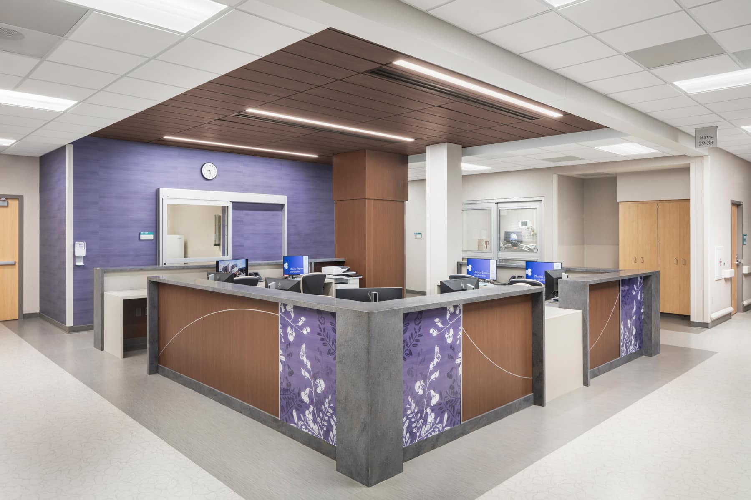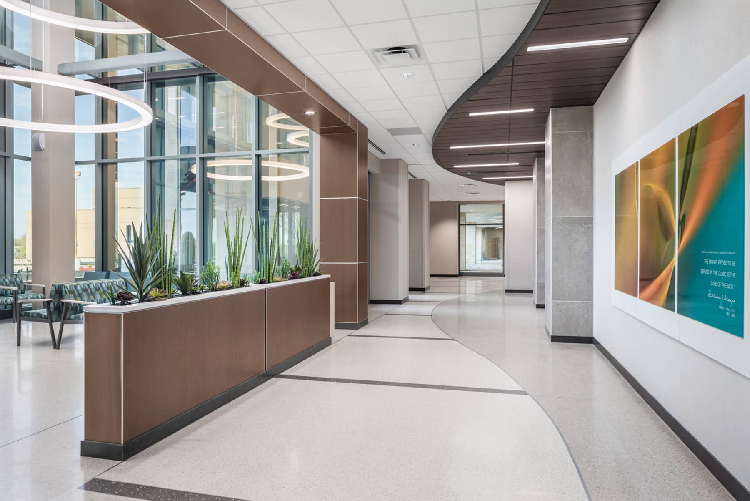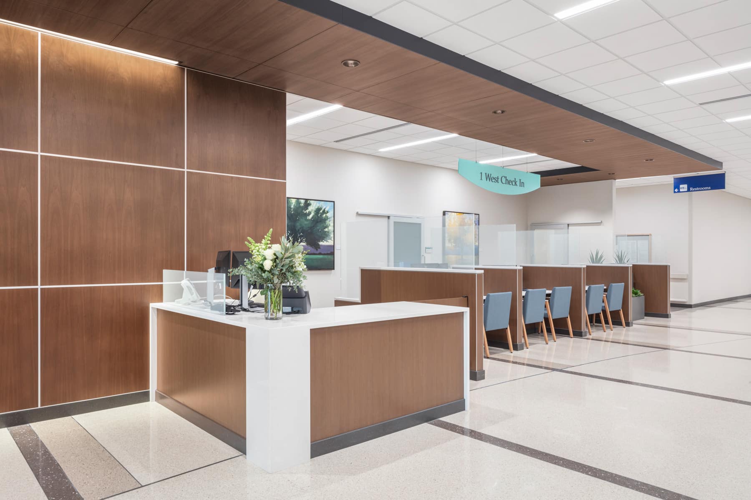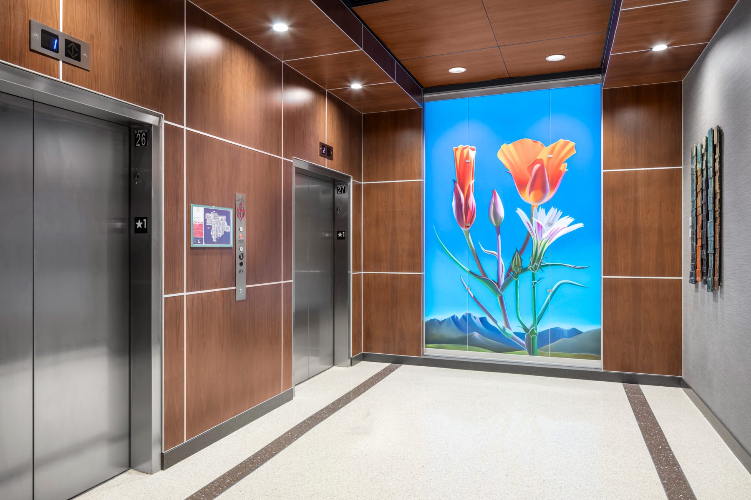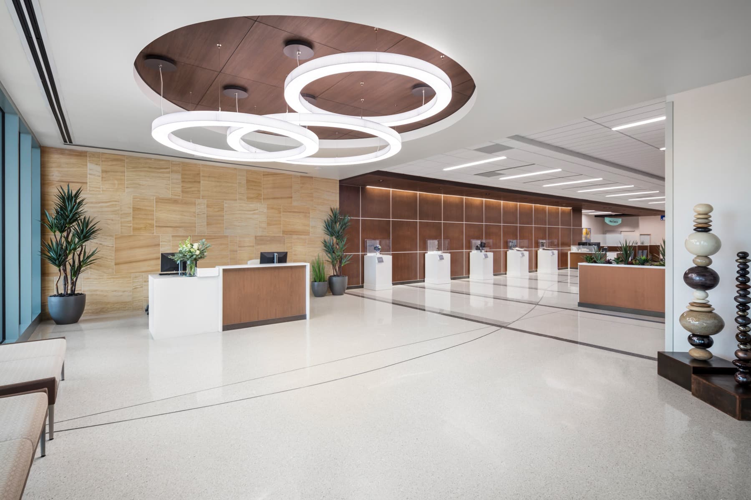
This 7-story addition will focus on expanding clinical programs including the Emergency Department, Laboratory Medicine, Intensive Care and Medical-Surgical beds, Observation beds, Apheresis, Ambulatory Infusion Center, Dialysis, and Radiology.
In addition to the new patient tower, approximately 20,000 sq. ft. of tenant improvement work will be completed to increase capacity at the existing hospital, including check-in and waiting rooms, conference, office and work rooms, storage on the first three floors and connection into the existing tower on the second and third floors. ISEC’s scope of works include: rough carpentry, interior architectural woodwork, slatwall paneling, simulated stone fabrications, joint sealants, hollow metal doors and frames, prefinished flush wood doors, access doors & frames, barn doors, door hardware, glazing, unframed mirror glazing, between glass blinds, fabric wrapped panels, miscellaneous specialties, visual display boards, toilet compartments, cubicle specialties, wall and corner guards, toilet accessories, metal lockers, healthcare casework, simulated stone countertops, bullet resistant partitions, and equipment.
Market Sector
Regional Office
Client/Owner
General Contractor
Architect
Size
Value
Tell Us About Your Project.





