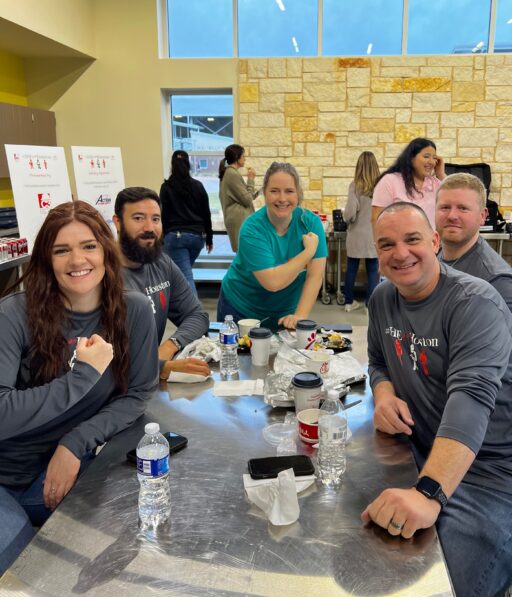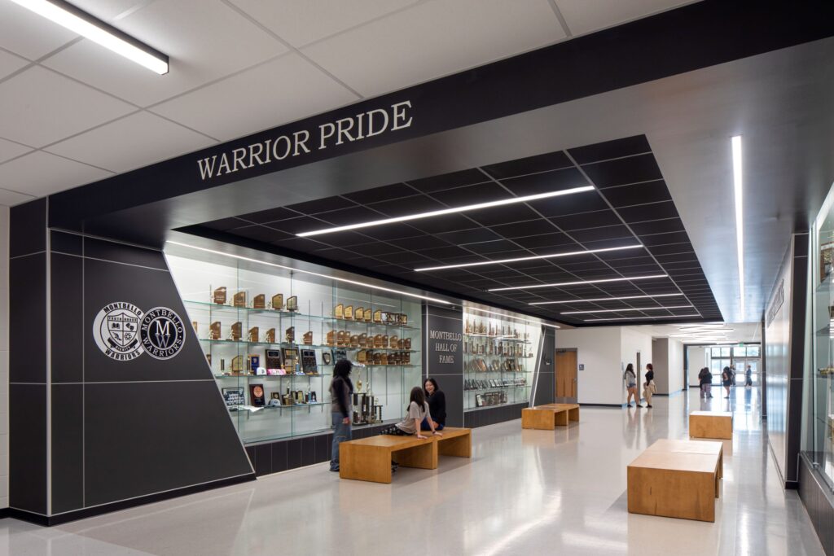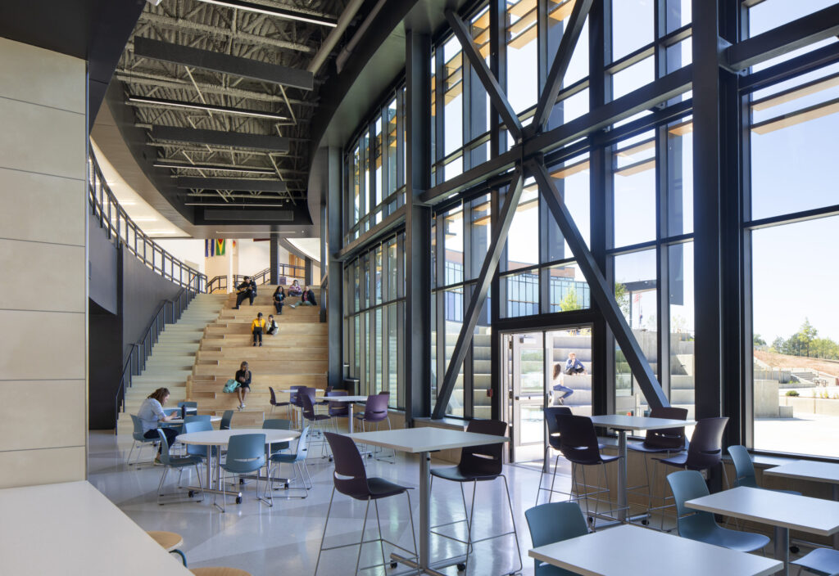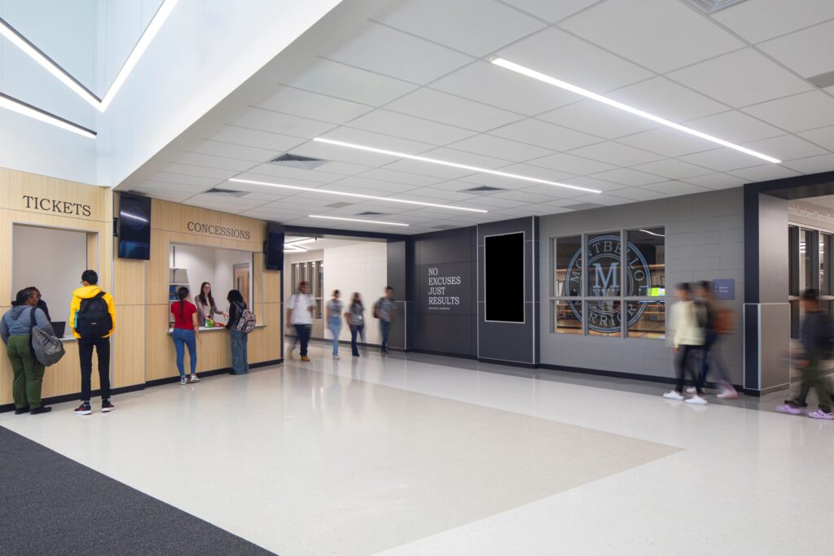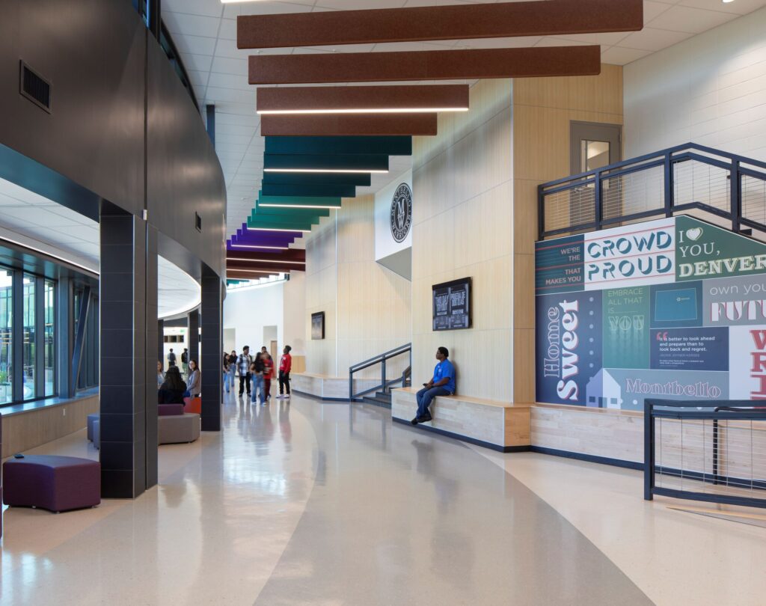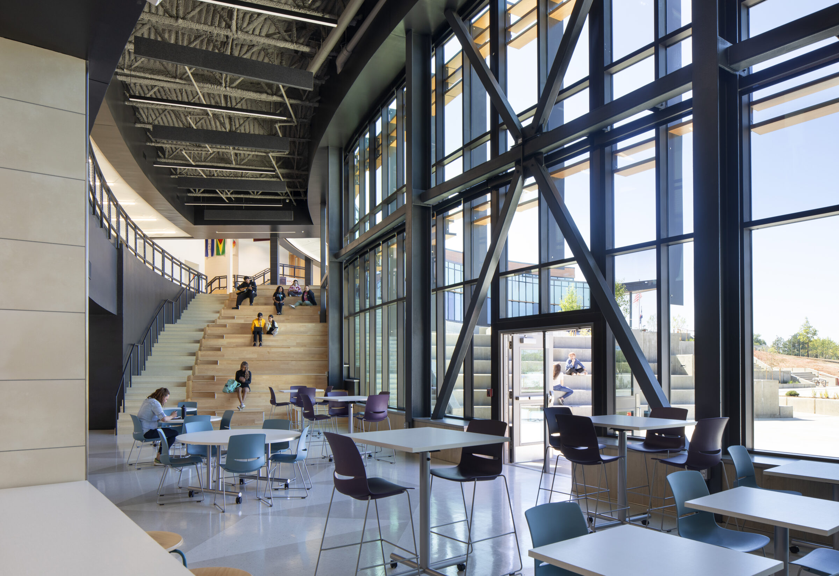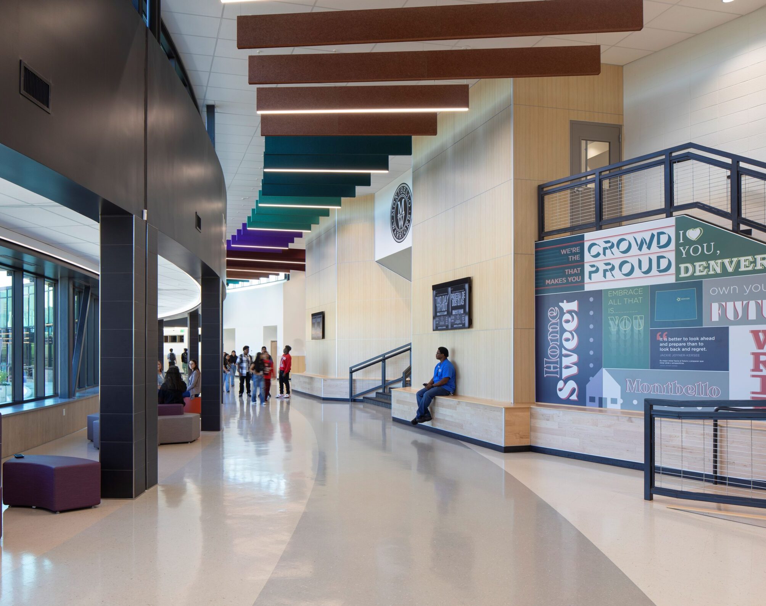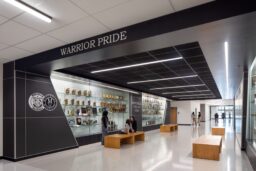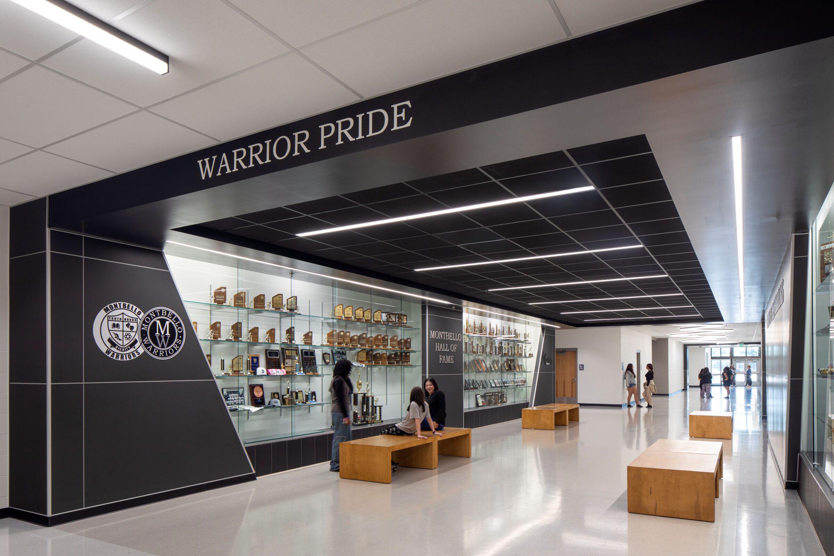
The Montbello High School Project was a transformative renovation and new-build addition of the existing high school in Denver, designed to provide students in the Denver Public Schools district with modern learning facilities.
As a Design Assist partner, we collaborated closely with Adolfson & Peterson to develop pricing exercises, implement design modifications, and explore value engineering (VE) options. This approach allowed for optimized construction and design solutions, ensuring efficiency and quality across all aspects of the build.
One of the most impactful contributions from ISEC was the PSI wall paneling, a prominent design feature integrated throughout the entire school. In addition, ISEC provided essential millwork and specialized casework, including classroom casework and countertops, music casework, glass display cases, fume hoods, and laboratory casework and countertops.
Market Sector
Regional Office
Client/Owner
General Contractor
Architect
Size
Value
Tell Us About Your Project.



