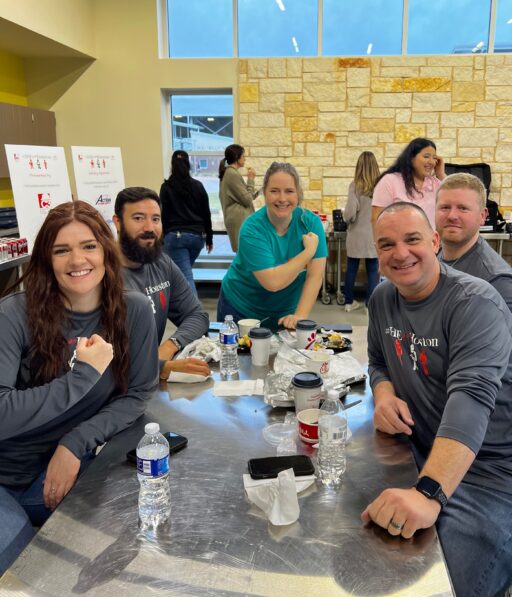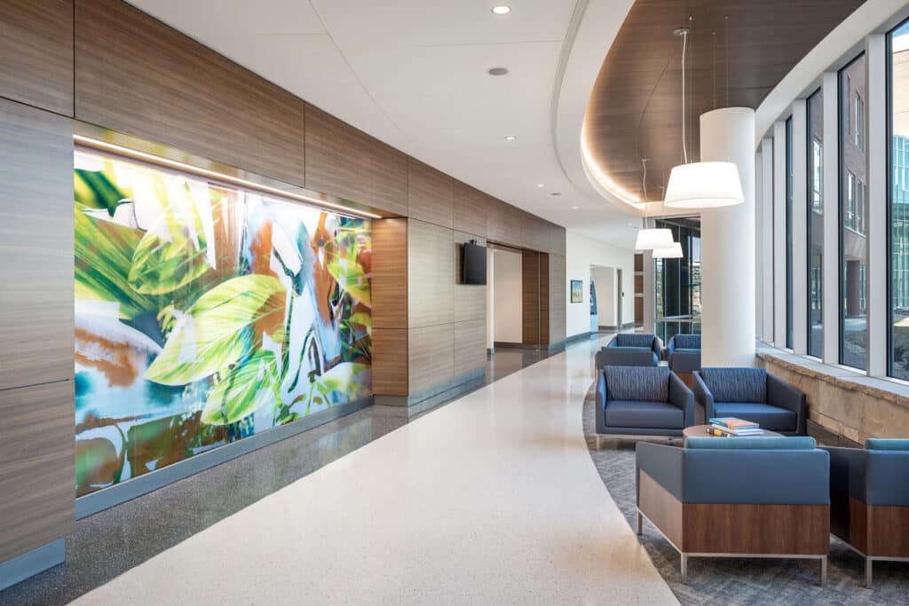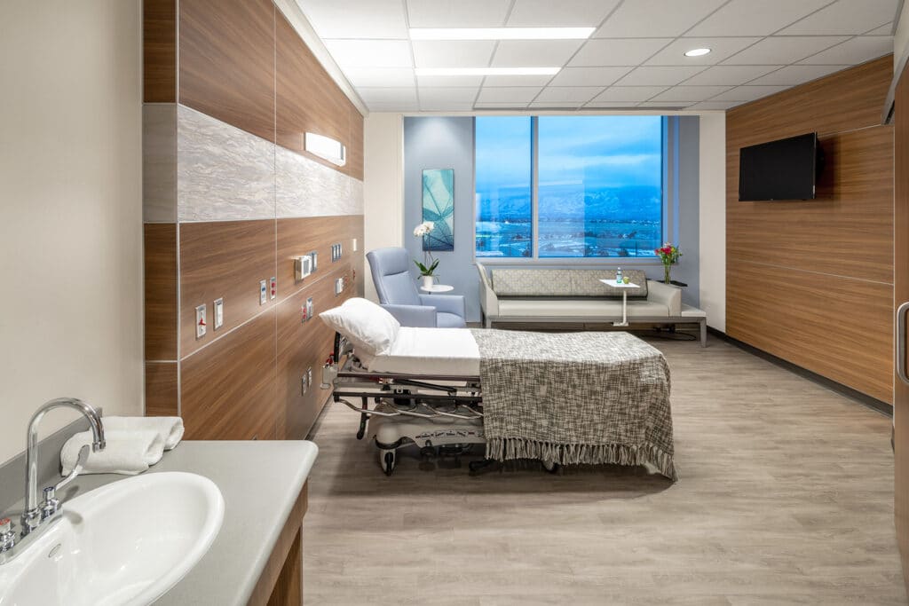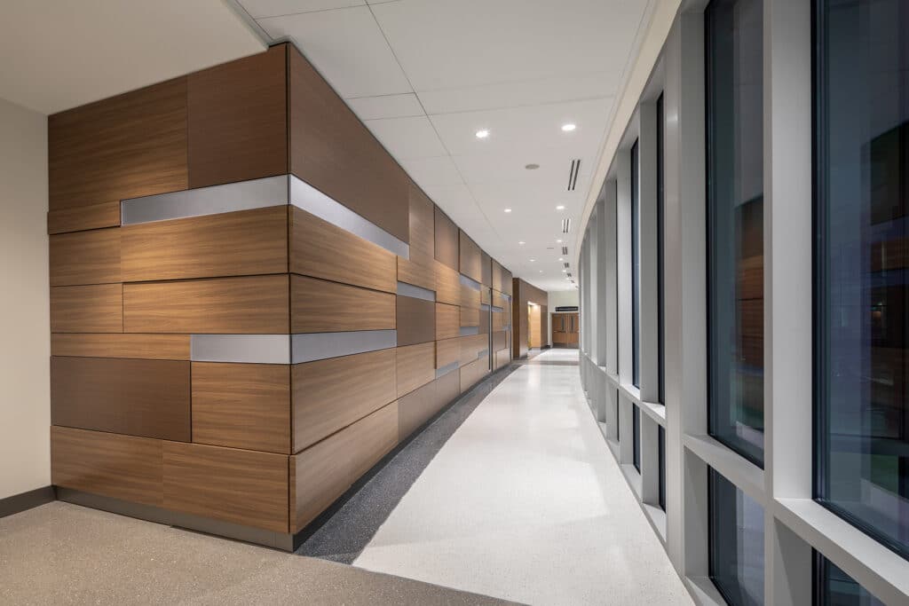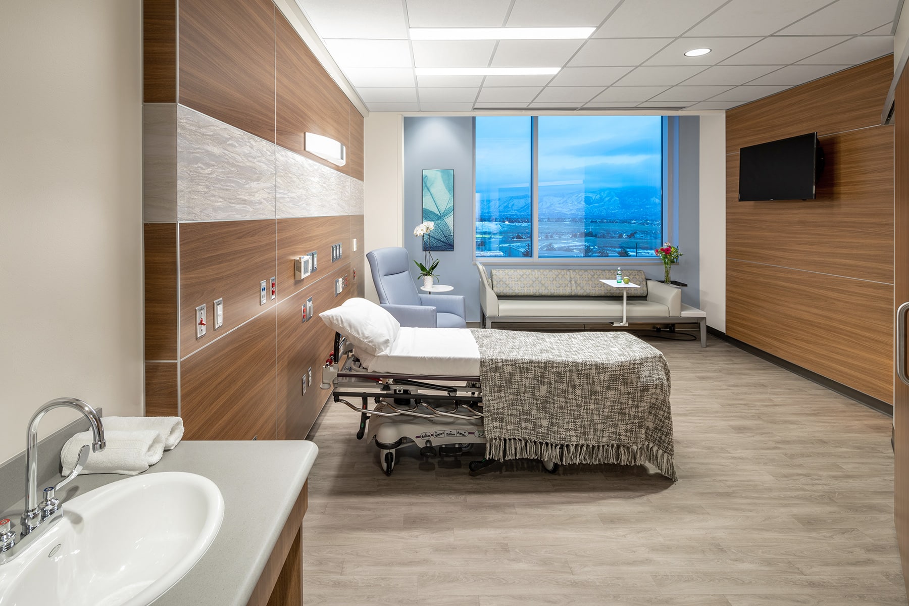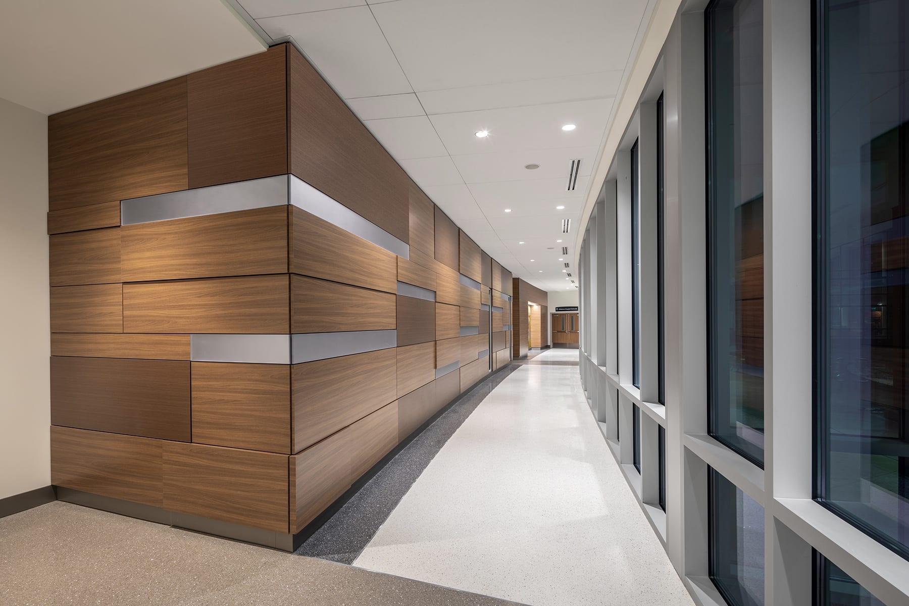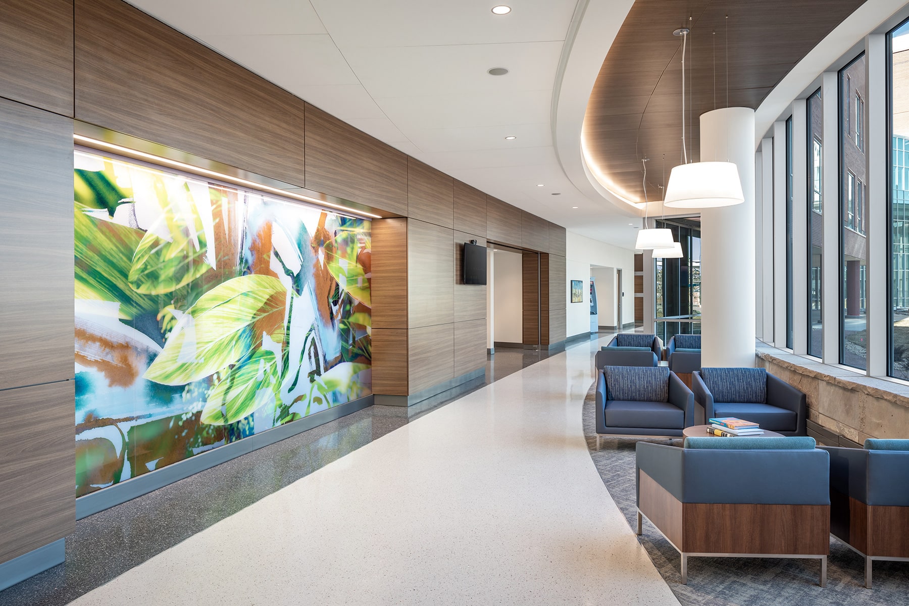
UCH Memorial in Colorado Springs was a 4-floor addition to the existing hospital. This included additional hospital servicing spaces and offices, medical imaging, complete labor & delivery floors, post-partum suites, pharmacy & oncology spaces, and infusion bays. ISEC provided all casework, countertops, wall paneling, 3-form paneling, wall protection (including chair rail, handrail, corner guards, rigid vinyl), specialties (TRA’s), back painted glass, nurse station die walls, headwalls & footwalls, and windowsills. This building also as a connection between the old UCH Memorial Hospital and the new Children’s Hospital that was being built concurrently with the expansion.
Market Sector
Regional Office
Client/Owner
General Contractor
Architect
Size
Value
Tell Us About Your Project.



