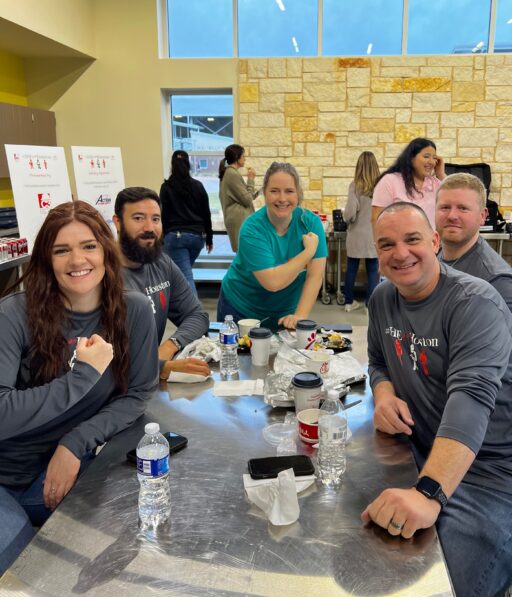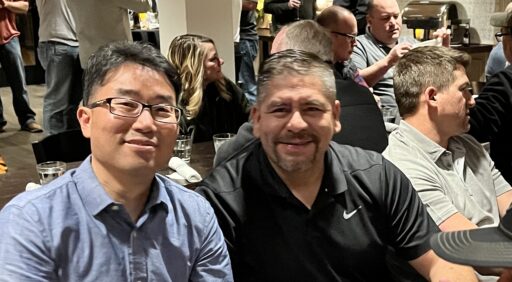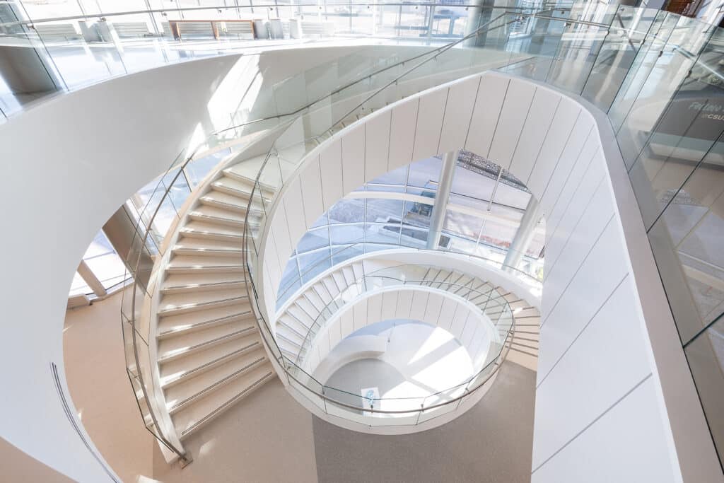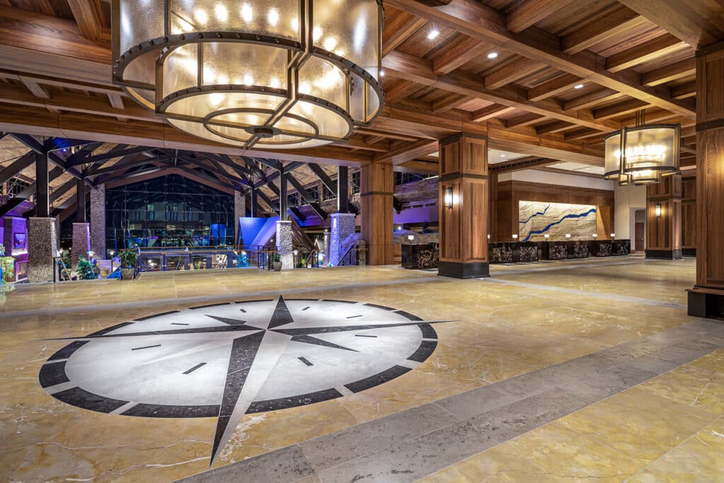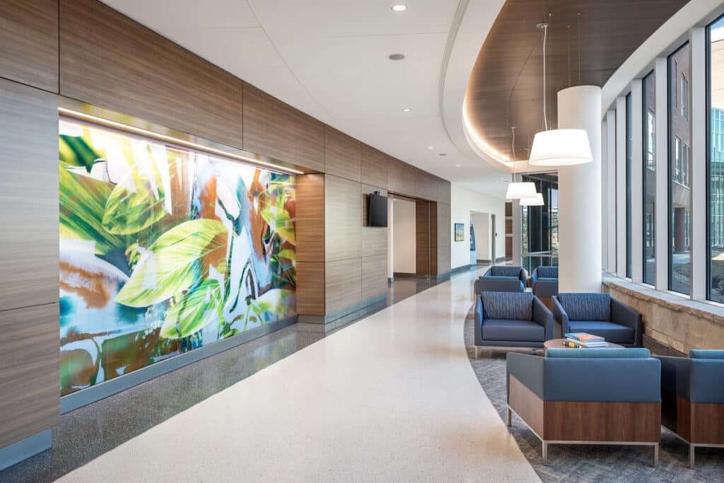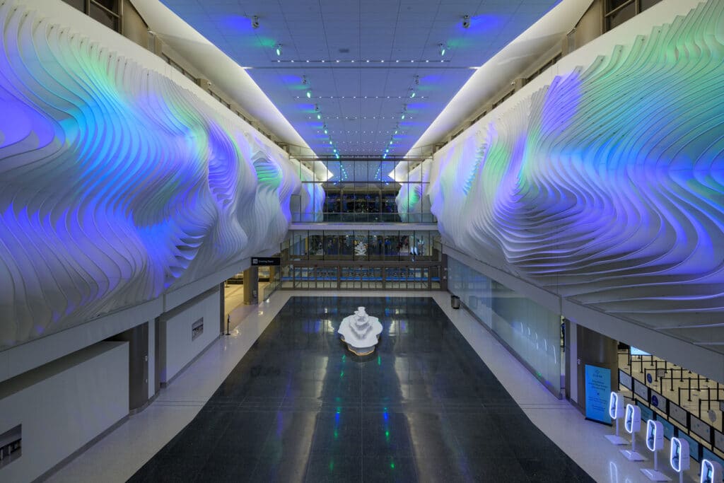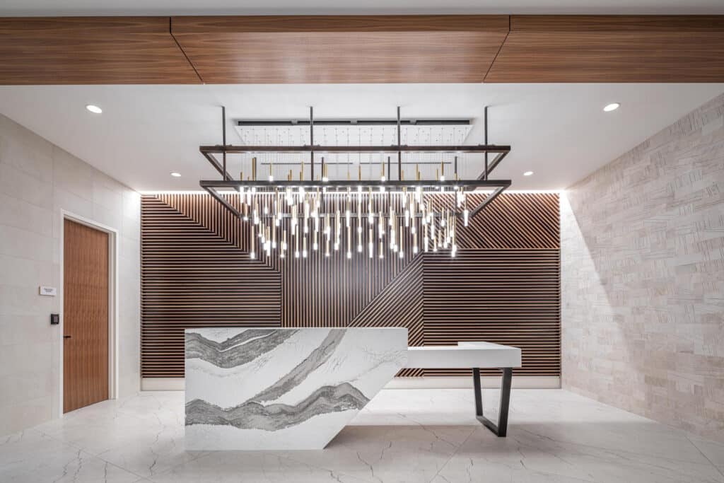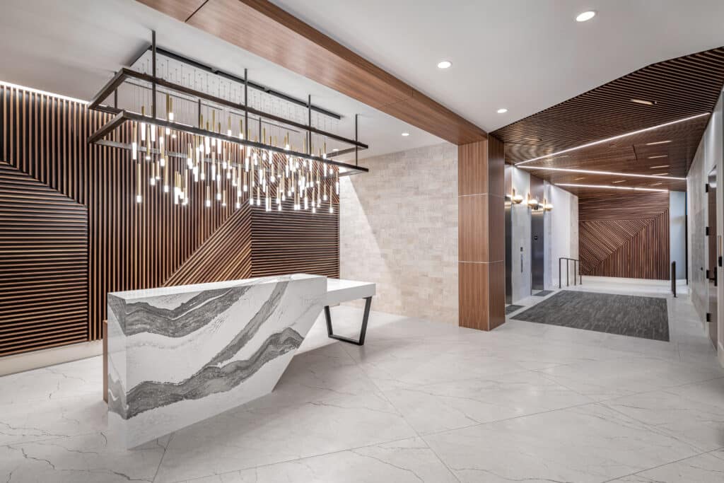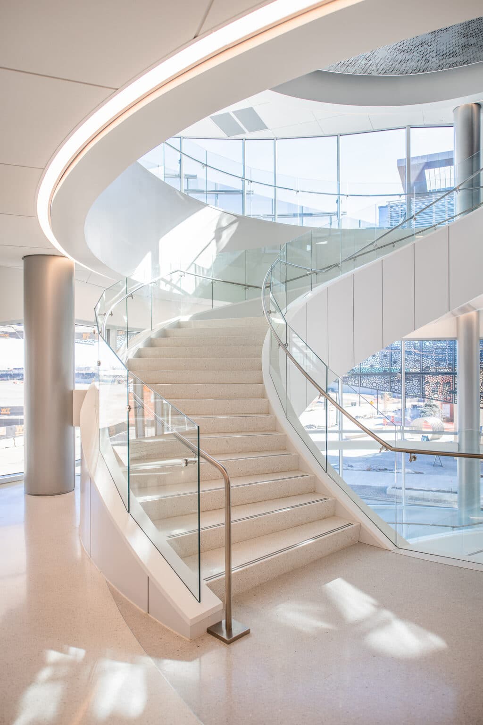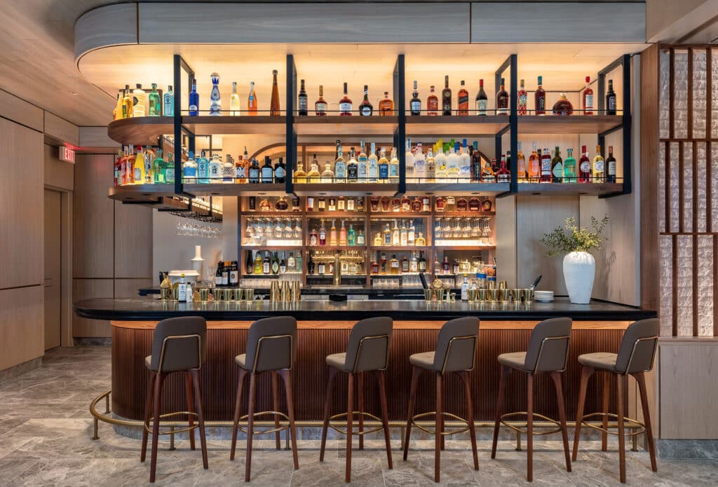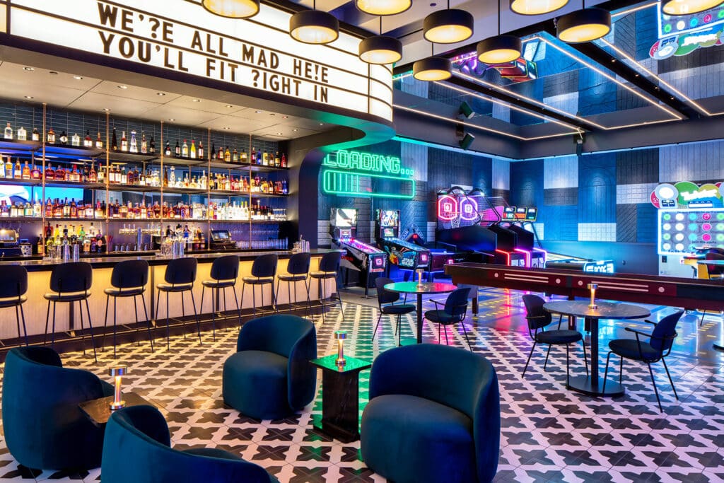
Rocky Mountain.
Regional Manager
Tom Bell
Regional Manager
(303) 952-3924
Email Tom
New Projects
Jenay Gifford
Senior Business Development Manager
(303) 952-3952
Email Jenay
Careers
To learn more about ISEC careers, visit link below.
Learn More
Partnerships
To learn more about ISEC partnerships, visit link below.
Learn More
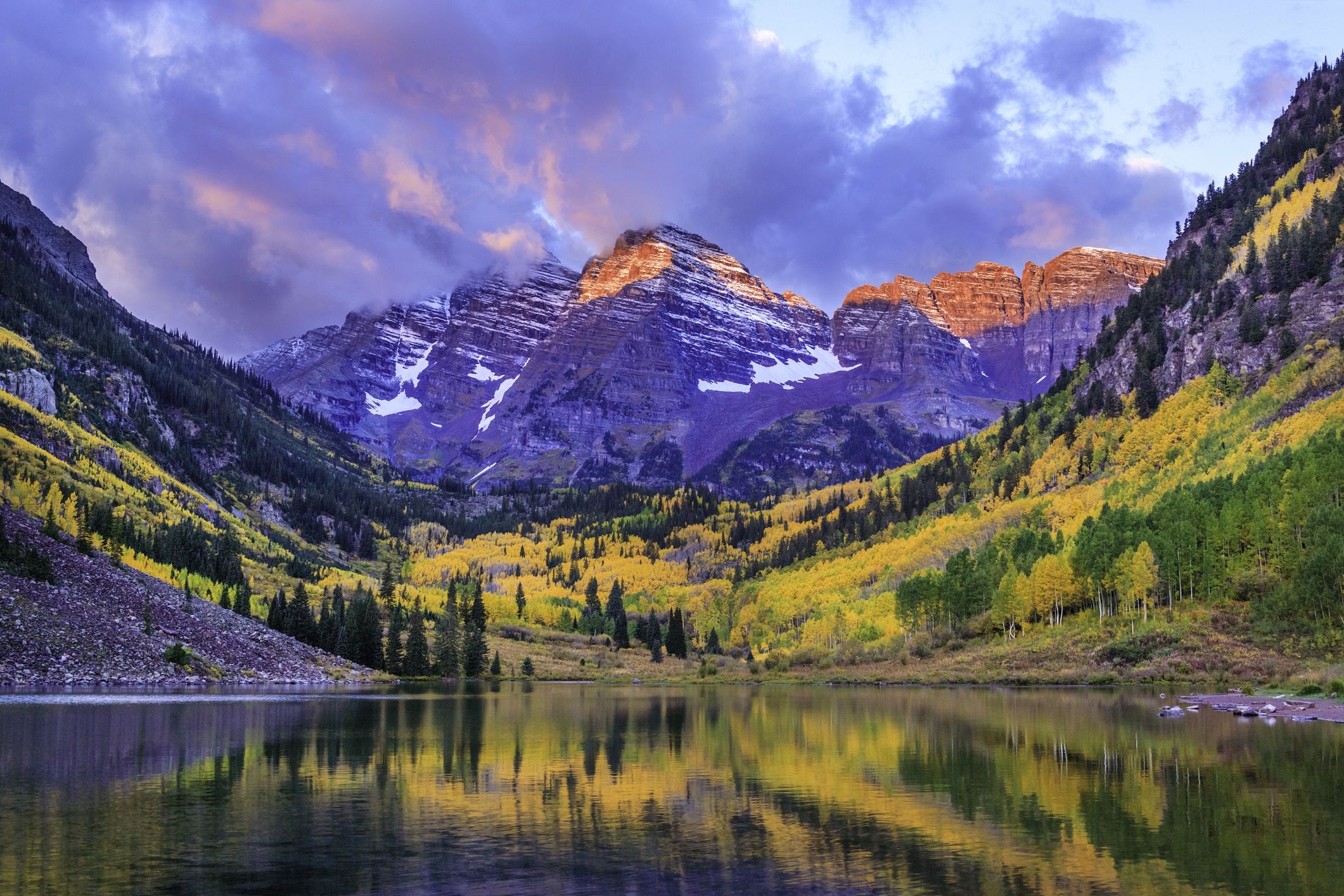
Regional Office
To us, the Beauty is in the Details
6000 Greenwood Plaza Blvd
Suite 200
Greenwood Village, CO 80111
Driving Directions
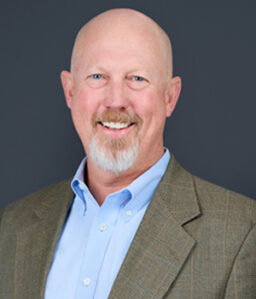
Tom Bell
Regional Manager
(303) 952-3924
Email Tom
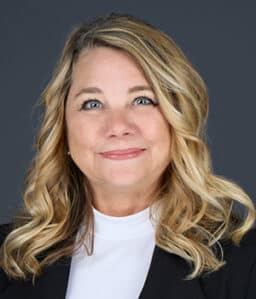
Jenay Gifford
Senior Business Development Manager
(303) 952-3952
Email Jenay
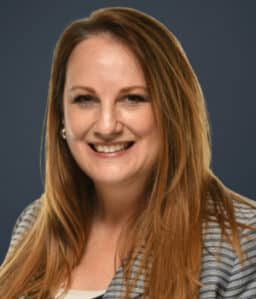
Nicole Sterling
HR Generalist
(303) 952-3931
Email Nicole
Local Office
4520W 2100S #601
Salt Lake City, UT 84120
Driving Directions
Have a Question?
The Latest In:
Rocky Mountain Region
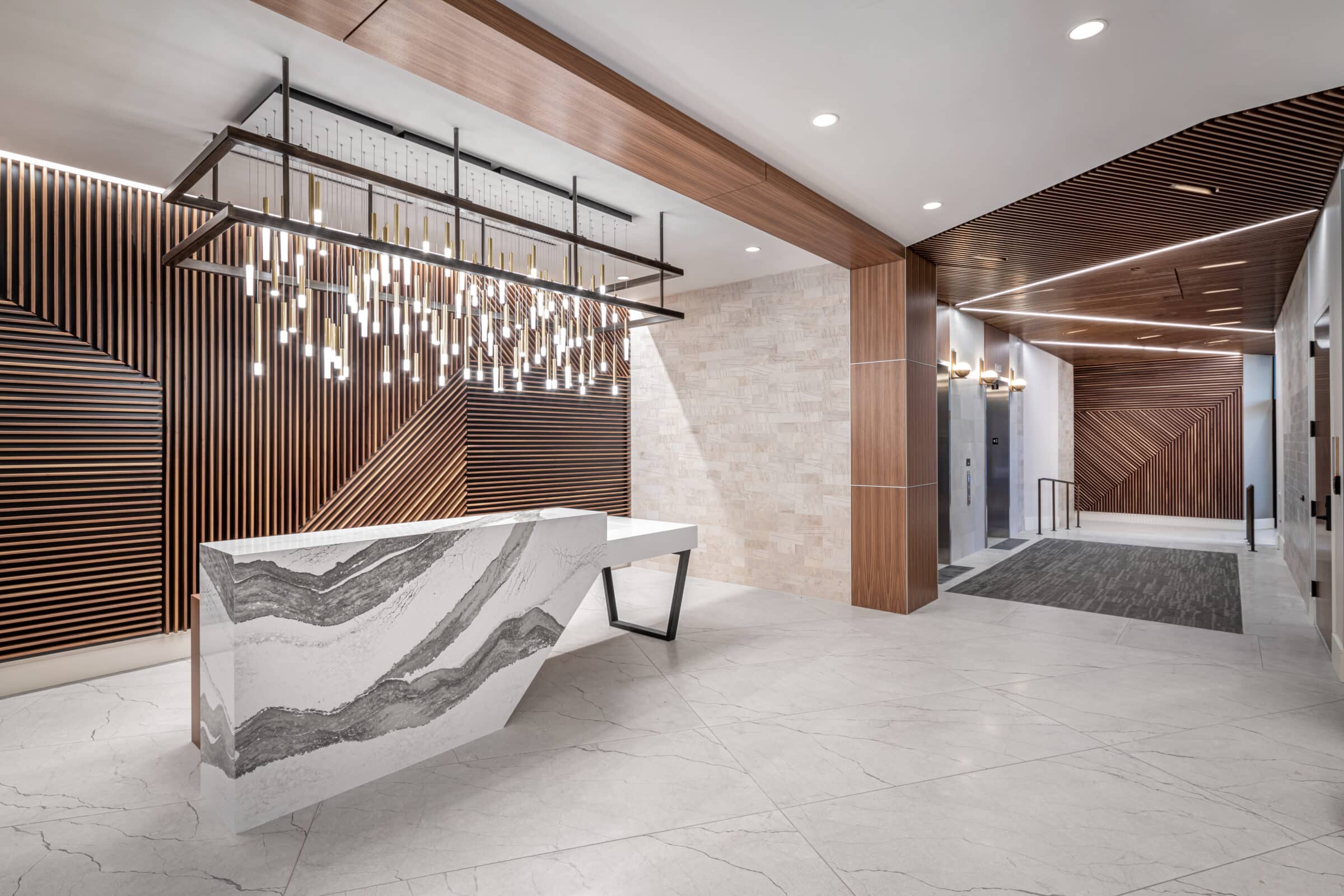
ACE AWARDS
ISEC positively handled many major challenges including material handling and operations, international product supply chain constraints, and the COVID-19 pandemic while working on the McGregor Square project. The team of 30 talented ISEC-employed installers quickly adapted to unpredictable material transportation options, impacting the vertical mobility of supplies.
A skip elevator was used at the beginning of the project to tackle the material transportation to the 12 different floors. As the project progressed, passenger elevators soon became the main vertical transportation method, completely changing how our team loaded the materials for transport and impeding the amount of material that could be transported at any given time. ISEC also built temporary pre-fabrication hardware rooms in each of the three buildings for on-site storage, assembly, and material management, allowing for minimal disruption to other trades while employing lean construction principles.
Finally, ISEC managed many national and international vendor supply chain limitations due to the COVID-19 pandemic, quickly ordering material for release prior to international lockdowns and ensuring the project stayed on schedule. Thinking outside of the box, ISEC also sourced local vendors for any quick turn owner changes.
Location
Client/Owner
General Contractor
Architect
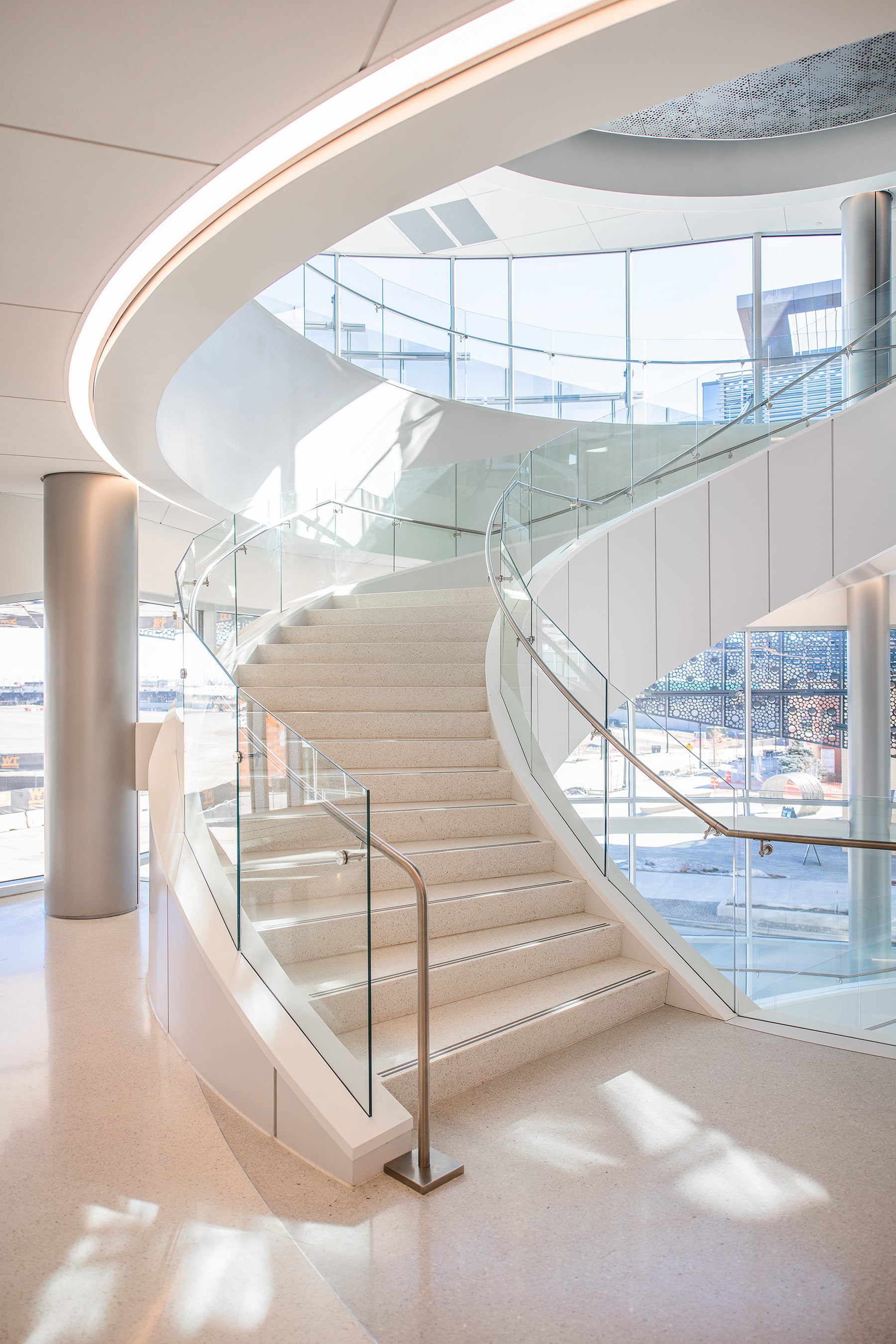
Hydro Lab Taps
In a building dedicated to all things water is a first-of-its-kind lab dedicated to developing innovative ways to clean and reuse humanity’s most precious resource. The Water Technology Acceleration Platform (Water TAP) lab is in the Hydro building, which opened Jan. 9 as the third and final facility on the CSU Spur campus at the National Western Complex in Denver. Here, a team of researchers led by CSU civil and environmental engineering Professor Sybil Sharvelle will test a variety of water treatment technologies on six different sources. It’s part of a variety of programming inside Hydro by the One Water Solutions Institute. The lab’s indoor and outdoor spaces won’t be fully operational until later this spring, but Sharvelle offers a glimpse of what will happen at Water TAP.
Location
Client/Owner
General Contractor
Architect
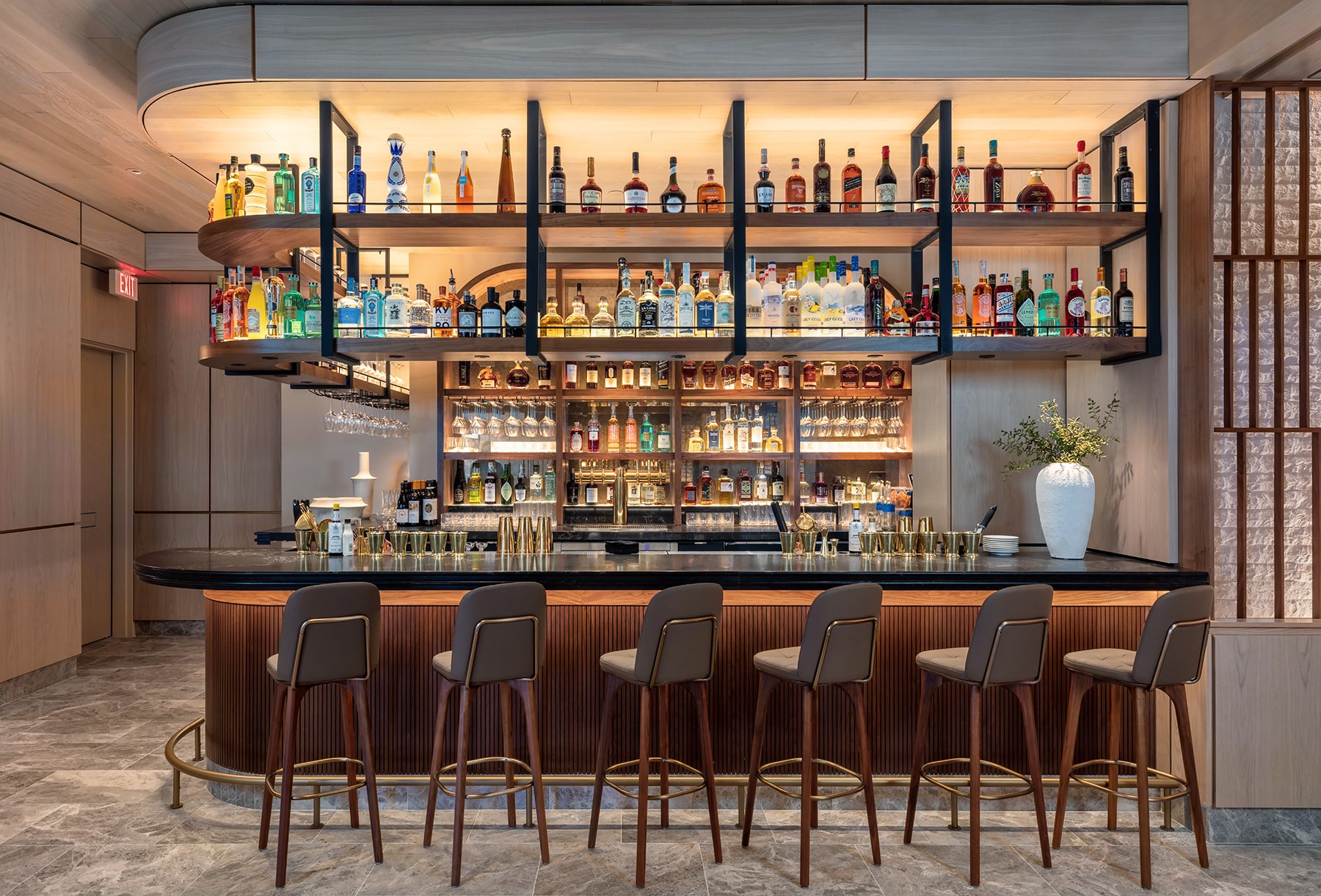
Solaris Resort
“Curiouser and curiouser” is not only what Alice was thinking in “Alice and Wonderland;” but also the sentiment that’s been on the minds of people wondering what’s been going on at Solaris for the past two years. What patrons will find behind the closed doors is that the wait was worth it.
Chasing Rabbits is the new, elevated nightlife and entertainment experience for the guests and residents of the Vail Valley. Inside the 13,000 square-foot space you’ll find a restaurant, a speakeasy, an arcade experience and an opportunity to see movies.
“When we were presented with the challenge of re-envisioning this space in the core of Vail Village the question arose, ‘how do we create a dynamic environment that compels guests to keep coming back?’ We have sought to create an environment in which guests find multiple reasons to return, be it for a movie, live music, a dinner or just to experience the space.” – Thea Knobel of Solaris Group, a Vail-based boutique development firm that has created some of North America’s most iconic resort properties.


